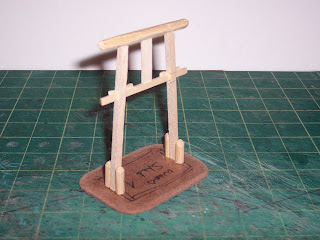Since we were bored, I issued a challenge to our group to take a pre-cut wood art's & Craft building and turn it into a 20mm, WWII terrain piece.
Here were the rules:
1st Annual Dragon's Lair Terrain Building Competition
Rules
1. The Model to be used is the pre-cut wood puzzle ‘Villa’ from Creatology. Also included is a 7”x8”
rectangular, 1/8” thick, MDF base.
2. You must use all of the pre-cut wooden pieces to create a 20mm scale building(s), mounted to
the base, and appropriate for WWII, European gaming. (I.E.: France, Germany, Russia, Italy,
and etc.)
3. You are not required to put the model together per the puzzle instructions and may cut the pieces
in various ways. You are encouraged to ‘not’ follow the instructions as included.
4. All terrain must fit on the 7”x8” base provided.
5. You may, and are encouraged to, add any number of terrain details, materials, or textures as you
wish. (I.E.: plaster, card stock, balsa wood, styrene, flocking, rocks, trees, and etc., to name a
few.)
Here is the $1 craft kit.
Cover
Wood Sheet #1
Wood Sheet #2
Here is my submission (and a sort of step-by step process):
German/Italian House (with a Nazi/SS secret inside)
Here, I've redrawn the 'new' wall sections to the back of the two sheets of wood provided. (The old walls are die-cut into the sheets, so I had to add some glue to keep all the pieces together.) Yes, I did not use the wall shapes as provided. (It wasn't against the rules.)
Here is a mock-up of the building using card stock. ("Measure twice, cut once!")
The site actually has two buildings, with the smaller shed structure detachable from the main base. See below.
Here, the walls take shape.
You can see the 'detached portion of the base. It still makes a 7"x8" base as required.
The roofs are added for their initial fitting.
Here, the interior is taking shape. It has entries at the lower level and main level, and an upper story. (3 total stories, with removable floors.)
More details are added. Cereal box is added to the shed for a wood shingle appearance. Corrugated cardboard sheet strips are added to the roof for a 'mediterranean look.' A foam chimney was cut, and stones carved into it. More cereal box 'squares' are added to the lower level as 'flagstone' paving.
Here, the stone steps up to the main level, and the retaining wall are taking shape. (More use of the wood scraps from the original model.)
Here we see the 'front' of the house and the main entry and walled entry garden.
"shhhh!"
One of the main secrets of the house..a hidden communication & planning room located below the entry. It is accessible from the interior lower level, from behind an actual sliding bookcase.
Here we see the hillside taking shape around the house. Where'd that secret room disappear to?
Here is the model, primed black and ready for paint.
Here is an aerial (from the bombers?) after paint has been applied.
Here's the back.
Here's the side (chimney).
Here's the front.
Here's the front entrance patio.
Surprise I tell you...a secret Nazi Communication/Planning room below the house.
There's a radio system in the corner on a desk, with assorted Hitler pictures and propagansa on the walls.
The other wall has a bookshelf full of codebooks and etc., as well as another portrait of Hitler.
(It just wouldn't be complete without the details.)
The roof is off. Here's the top level at the top of the stairs.
There are numerous rugs on the floor.
The third floor is removed to reveal the main level (2nd floor). A door goes out to the balcony. There are a few tapestries and paintings on the various walls.
The second floor is removed to reveal the lower level (1st floor).
A door goes to the outside, under the balcony.
On the lower level, here is the bookcase.
(Of course the hidden entrance is located behind the bookcase.)
Here's the hidden entrance to the secret (or not-so-secret anymore) nazi communication/planning room. The bookcase slides to the left under, underneath the stairs.


















































